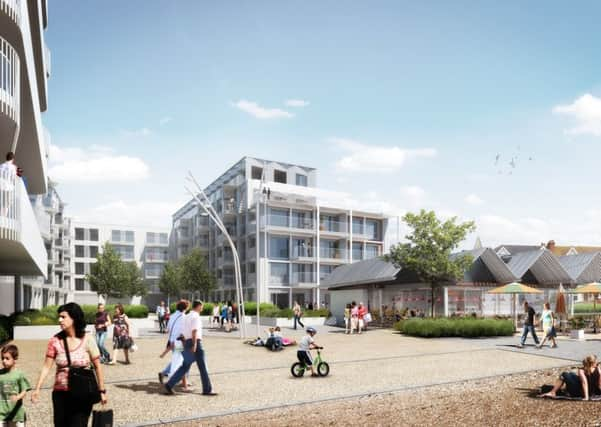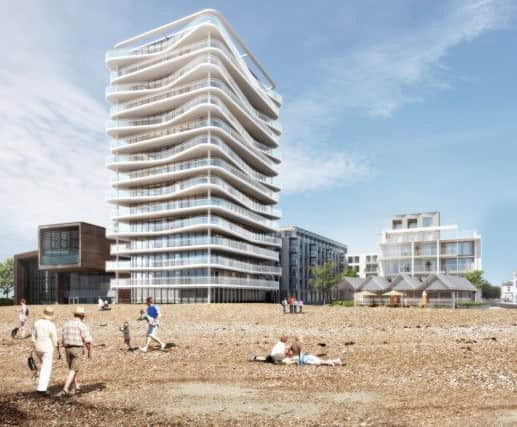PICTURES: Latest Aquarena designs revealed
This article contains affiliate links. We may earn a small commission on items purchased through this article, but that does not affect our editorial judgement.


Roffey Homes’ latest scheme, incorporating feedback from a previous consultation in March, is on show at the Chatsworth Hotel, in Steyne Gardens, until 7pm.
Today’s event highlights tweaks to the £35million plans since the last consultation.
Advertisement
Hide AdAdvertisement
Hide AdThree times more public space is planned, including a ‘large seafront square’ and café, while the scale of the plans on Brighton Road and Merton Road has been reduced.


Roffey managing director Ben Cheal said: “We’ve listened to what people had to say at the concept stage and look forward to presenting our refined design.
“As a local business, we want to create a scheme that we feel is ‘of Worthing’, incorporating the roots of our town and the history of Sussex alongside a positive statement that looks to its future.”
Plans for the Aquarena were amended after Roffey’s initial scheme, which included a 21-storey tower block, were rejected by Worthing Borough Council’s planning committee in September.
Advertisement
Hide AdAdvertisement
Hide AdNew architects were appointed and a fresh design was put forward in March.
Reaction to Allies and Morrison’s concept was mixed, with one resident comparing the landmark tower block to a ‘slab of pancakes’. Click here for more.
The tower has been reduced to 15 storeys, with architects describing the design as ‘latern-like’ with a ‘translucent surface’.
The latest plans include provision for 143 homes and 226 parking spaces, including 50 public spaces.
Advertisement
Hide AdAdvertisement
Hide AdA total of 30 per cent affordable housing will be delivered on site, which Mr Cheal said amounted to more than double the number of similar units delivered across the whole of Worthing last year.
Commercial units fronting Brighton Road have also been put proposed.
What do you think? Comment below.
Don’t miss out on all the latest breaking news where you live.
Here are four ways you can be sure you’ll be amongst the first to know what’s going on.
Advertisement
Hide AdAdvertisement
Hide Ad1) Make our website your homepage at www.worthingherald.co.uk/
2) Like our Facebook page at www.facebook.com/Worthing.news
3) Follow us on Twitter @Worthing_Herald
4) Register with us by clicking on ‘sign in’ (top right corner). You can then receive our daily newsletter AND add your point of view to stories that you read here.
And do share with your family and friends - so they don’t miss out!
The Worthing Herald - always the first with your local news.
Be part of it.