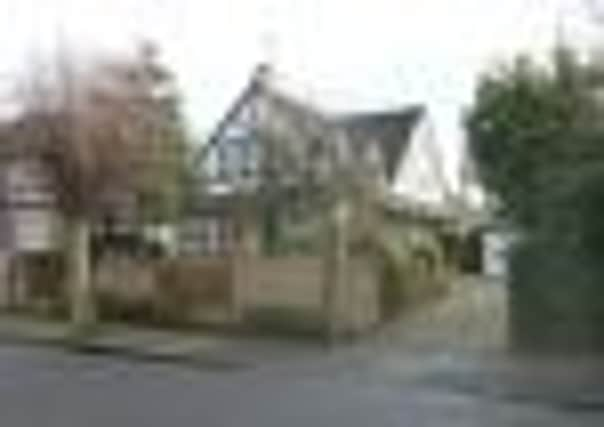Spacious family accommodation


The ground floor offers some flexibility with the choice to use one room as a bedroom or an additional reception room, along with the main lounge with feature fireplace and a downstairs bathroom which includes; WC, wash and basin, bath and a tiled surround shower cubicle.
The triple aspect kitchen/ breakfast room is located to the rear and offers an exceptional family space for which is also ideal for entertaining.
Advertisement
Hide AdAdvertisement
Hide AdFrench double doors open to the rear garden which is mainly laid to lawn with a large decking area and separate patio.
Off of the kitchen there is a utility room with a range of fitted cupboards and space for a fridge freezer, washing machine and tumble dryer.
Wooden flooring in the entrance hall extends through to the lounge and dining area of the kitchen/breakfast room and has a nice cosy feel. To the first floor there are three double bedrooms and a shower room with WC and wash hand basin.
The property, in Victoria Drive, is double glazed, has gas central heating and a driveway provides off road parking for several vehicles.
Advertisement
Hide AdAdvertisement
Hide AdOverall, a bright and generous size property and internal viewings are strongly advised to appreciate the accommodation on offer.
Price £349,950.
For more information, or to arrange a viewing, contact Clarkes Residential Estate Agents, 2 Station Road, Bognor Regis, West Sussex, PO21 1QE. Telephone 01243 861344 or email [email protected]