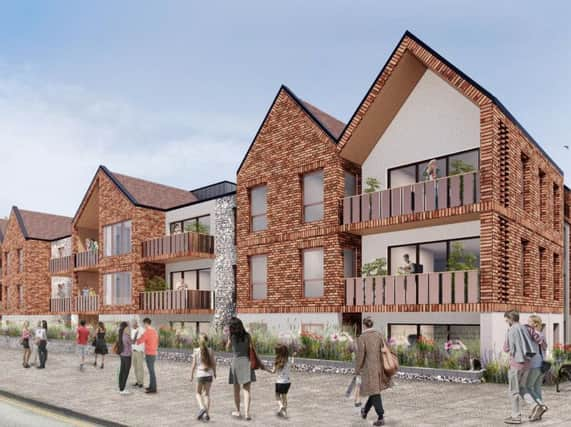Waitrose redevelopment: images show what the Littlehampton site could look like


Last Tuesday, plans were submitted to Arun District Council to demolish the existing buildings on the site in Avon Road, Littlehampton, and build 83 homes there.
The plans, designed by POD Architects, also include 158.5 square metres of floorspace which could be turned into shops, office space, food or drink outlets. There would be 41 parking spaces for cars, including two for disabled drivers, and 108 spaces for bicycles, with landscaping of the surrounding area.
Advertisement
Hide AdAdvertisement
Hide AdDespite the store being unoccupied since 2015, the plans split opinion, with some residents saying they would rather see the site used as a bowling alley or ice rink.
Opposition councillors also criticised a lack of consultation before the plans were submitted.
What do you think of the designs? Comment on our Facebook page.